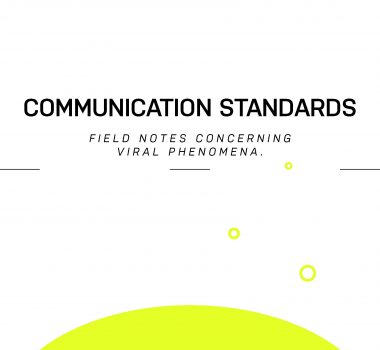
The East LeBreton Flats Masterplan reimagines LeBreton through exploring its place as both a destination and as a neighborhood. What typologies can be deployed to both distinguish and blur the public and the private? We answer this through three mechanisms for design: circulation, podium/plinths, and typology-mixing. Thereby resulting in three design moves: the lacing bridges, the linking logs, and the Asticou towns.
Term:
Winter 2017
ARCU4303:
Housing Studio
Professor:
B. Gianni
Project Partner:
Christophe Young
T:
Prototypical Urban Communities

